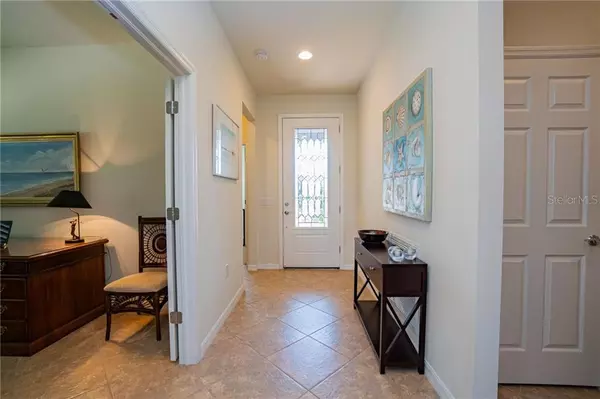$345,000
$359,900
4.1%For more information regarding the value of a property, please contact us for a free consultation.
13854 MIRANESE ST Venice, FL 34293
2 Beds
2 Baths
1,661 SqFt
Key Details
Sold Price $345,000
Property Type Single Family Home
Sub Type Single Family Residence
Listing Status Sold
Purchase Type For Sale
Square Footage 1,661 sqft
Price per Sqft $207
Subdivision Islandwalk/West Vlgs Ph 4
MLS Listing ID A4460716
Sold Date 07/06/20
Bedrooms 2
Full Baths 2
HOA Fees $300/qua
HOA Y/N Yes
Year Built 2017
Annual Tax Amount $4,875
Lot Size 7,405 Sqft
Acres 0.17
Property Description
This home is in pristine condition! Check out this Abbeyville that is move in ready! Great open floor plan- light and bright! This home features 2 full bedrooms PLUS den/office/guest room, 2 full bathrooms and 2 car garage! Beautiful kitchen that opens up to the great room and dining area- and all the rooms open up to the water view! Master bedroom overlooks water and has large en suite complete with walk in shower and frameless glass doors. This wonderful split floor plan has a guest bedroom on opposite side of house and it has it's own bathroom. The den has lots of light makes a great office or guest room and has double doors. Looking for outdoor space? Look no further - this one has an ENORMOUS lanai- so lots of space for entertaining or just relaxing! This model has a spacious laundry room, with an additional storage area. Some of the many upgrades include plantation shutters, granite counters, and stainless steel appliances! Islandwalk is maintenance free! Lawn cutting, mulching, weeding and plant/bush trimming is all taken care of! Islandwalk is a very active community- complete with TWO full time activity directors, every club you can imagine, 2 community centers, 3 pools, 2 fitness centers, pickle ball courts, tennis courts, shuffleboard, hot tub, entertainment center, outdoor concert area, & dog park! Low HOA and CDD.
Location
State FL
County Sarasota
Community Islandwalk/West Vlgs Ph 4
Zoning V
Interior
Interior Features Ceiling Fans(s), Open Floorplan, Stone Counters, Walk-In Closet(s), Window Treatments
Heating Central, Electric, Heat Pump
Cooling Central Air
Flooring Carpet, Ceramic Tile
Fireplace false
Appliance Dishwasher, Disposal, Dryer, Electric Water Heater, Microwave, Range, Refrigerator, Washer
Laundry Inside, Laundry Room
Exterior
Exterior Feature Hurricane Shutters, Irrigation System, Sidewalk, Sliding Doors, Sprinkler Metered
Parking Features Driveway, Garage Door Opener
Garage Spaces 2.0
Community Features Buyer Approval Required, Deed Restrictions, Fitness Center, Gated, Golf Carts OK, Irrigation-Reclaimed Water, Playground, Sidewalks, Tennis Courts
Utilities Available Public
Amenities Available Basketball Court, Cable TV, Clubhouse, Fence Restrictions, Fitness Center, Gated, Maintenance, Pickleball Court(s), Playground, Pool, Security, Shuffleboard Court, Spa/Hot Tub, Tennis Court(s), Vehicle Restrictions
View Water
Roof Type Tile
Porch Covered, Rear Porch, Screened
Attached Garage true
Garage true
Private Pool No
Building
Lot Description In County, Sidewalk, Street Dead-End, Paved, Private
Entry Level One
Foundation Slab
Lot Size Range Up to 10,889 Sq. Ft.
Builder Name DiVosta
Sewer Public Sewer
Water Public
Structure Type Brick
New Construction false
Others
Pets Allowed Number Limit
HOA Fee Include 24-Hour Guard,Cable TV,Common Area Taxes,Pool,Escrow Reserves Fund,Fidelity Bond,Maintenance Grounds,Management,Pool,Private Road,Security
Senior Community No
Pet Size Large (61-100 Lbs.)
Ownership Fee Simple
Monthly Total Fees $300
Acceptable Financing Cash, Conventional, FHA, VA Loan
Membership Fee Required Required
Listing Terms Cash, Conventional, FHA, VA Loan
Num of Pet 3
Special Listing Condition None
Read Less
Want to know what your home might be worth? Contact us for a FREE valuation!

Our team is ready to help you sell your home for the highest possible price ASAP

© 2025 My Florida Regional MLS DBA Stellar MLS. All Rights Reserved.
Bought with KELLER WILLIAMS ISLAND LIFE






